


Inspired by Mount Fuji, Taisei Construction Corporation has completed designs for construction of the world's tallest building. The X-Seed 4000 would stand at approximately 13,123 feet (4 km), nearly 700 feet (213 m) taller than the real Mount Fuji. The next tallest buildings don't even break 2,000 feet, how puny! While likely to never be built, the X-Seed would have up to 800 floors, and be capable of housing between 500,000 and 1,000,000 people.
Unlike conventional skyscrapers, the X-Seed 4000 would be required to actively protect its occupants from considerable air pressure gradations and weather fluctuations along its massive elevation. Its design calls for the use of solar power to maintain internal environmental conditions. Some estimate that the cost to construct the X-Seed 4000 structure may be somewhere between $300-900 billion US dollars.
Now I'm no astronomer or anything, but if I learned anything in grade school, it's that 13,123 feet is pretty much the distance to the sun. Which means that the top floor would be perfect for a natural sauna. You heard it here first, if they end up doing that I want credit.
A few more conceptual pictures after the jump.
「ビル」と呼んでいいものかどうかすら迷います。
大成建設が1990年に構想した「X-Seed 4000」は、約100万人が居住可能な…マンション? だそうです。
その外見は上に行くほど細くなる「富士山型」で、総工費3000億~9000億円。高さ4000m、800階建て…っていうことは、今ある一番高いビルの7倍、本物の富士山より224mも高いという計算になりますね…
ここまで規格外なものを作るのであれば、いっそのこと日本らしく、いざというときは変形して巨大ロボになり国防に尽くす、という仕様にしてくれたらいいと思います。
Japan is a country full of crazy ideas, but their plan for the world's tallest building makes every single one of their insane USB devices look downright reasonable in comparison. It's a 13,123-foot-tall superstructure. To give you an idea of just how tall that is, it's about 7 times taller than the current tallest building on earth, and it's a solid 700 feet taller than Mt. Fuji. Yeah, it's pretty tall.
The mountain-shaped building, known as the X-Seed 4000, would be able to house upwards of 1,000,000 people and would cost somewhere between $300 billion and $900 billion to construct. Due to the size, scope, and, well, general insanity of the project, the chances of it actually being built are somewhere between slim and none. But hey, it's nice to know that at least one country out there is willing to make plans for stuff this crazy. Keep on keepin' on, Japan. — Adam Frucci
http://dvice.com/archives/2007/08/japans_plans_for_the_13000foot.php
http://www.geekologie.com/2007/08/japans_plan_for_worlds_tallest.php
http://www.inhabitat.com/2007/08/20/self-contained-tokyo-highrise-eco-city-x-seed-4000/















 Inspired by Mount Fuji, Taisei Construction Corporation has completed designs for construction of the world's tallest building. The X-Seed 4000 would stand at approximately 13,123 feet (4 km), nearly 700 feet (213 m) taller than the real Mount Fuji. The next tallest buildings don't even break 2,000 feet, how puny! While likely to never be built, the X-Seed would have up to 800 floors, and be capable of housing between 500,000 and 1,000,000 people.
Inspired by Mount Fuji, Taisei Construction Corporation has completed designs for construction of the world's tallest building. The X-Seed 4000 would stand at approximately 13,123 feet (4 km), nearly 700 feet (213 m) taller than the real Mount Fuji. The next tallest buildings don't even break 2,000 feet, how puny! While likely to never be built, the X-Seed would have up to 800 floors, and be capable of housing between 500,000 and 1,000,000 people. When prefabricated houses become small enough, hi-tech enough and weird enough to get into a gadget blog, they've probably gone a a step (or a splash) too far in trying to be different. The Single Hauz, from Poland, offers cantilevered space for one atop a cement pole, allowing it to be installed anywhere from a mountainside or the top of an existing building, to a lake.
When prefabricated houses become small enough, hi-tech enough and weird enough to get into a gadget blog, they've probably gone a a step (or a splash) too far in trying to be different. The Single Hauz, from Poland, offers cantilevered space for one atop a cement pole, allowing it to be installed anywhere from a mountainside or the top of an existing building, to a lake.

 Moscow’s rapidly growing skyline will soon feature an eye-popping new addition: Crystal Island, which will be the world’s biggest building when completed. Sir Norman Foster’s mountainous 27 million square feet spiraling “city within a building” will cost $4 billion and it is scheduled to be built within next 5 years.
Moscow’s rapidly growing skyline will soon feature an eye-popping new addition: Crystal Island, which will be the world’s biggest building when completed. Sir Norman Foster’s mountainous 27 million square feet spiraling “city within a building” will cost $4 billion and it is scheduled to be built within next 5 years. For the record, I would like to state that I'm really bored of these outsized erections popping up all over the Arabian Peninsula. This one is going up in the Dubai Marina. It's called the Infinity Tower (because that is how long it seems that we have been covering these giant penile substitutes that are currently littering the Middle East) and its USP is that it twists 90º. This is the blurb on the 1,000-foot, 80-story, twisted monstrosity.
For the record, I would like to state that I'm really bored of these outsized erections popping up all over the Arabian Peninsula. This one is going up in the Dubai Marina. It's called the Infinity Tower (because that is how long it seems that we have been covering these giant penile substitutes that are currently littering the Middle East) and its USP is that it twists 90º. This is the blurb on the 1,000-foot, 80-story, twisted monstrosity.




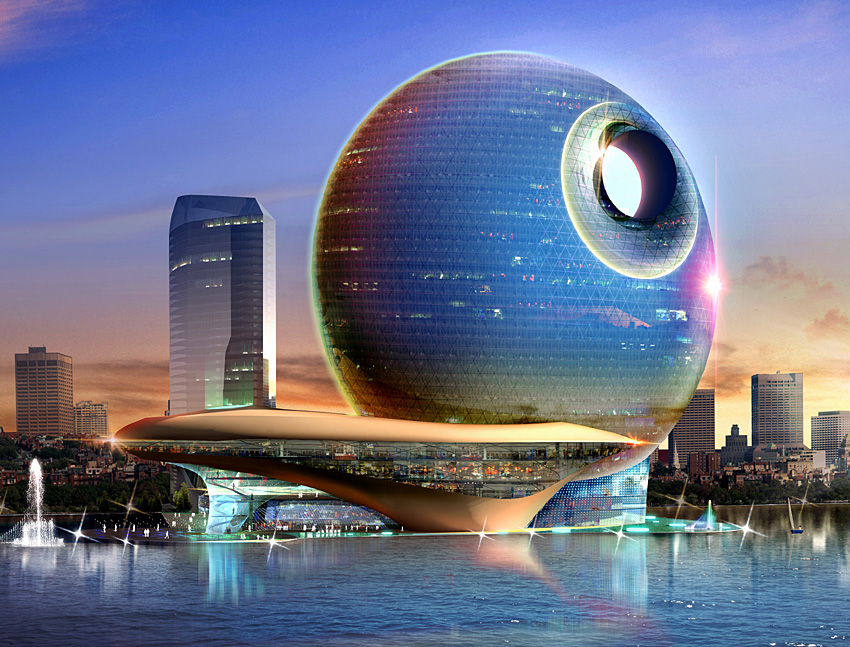 Hotel Full Moon
Hotel Full Moon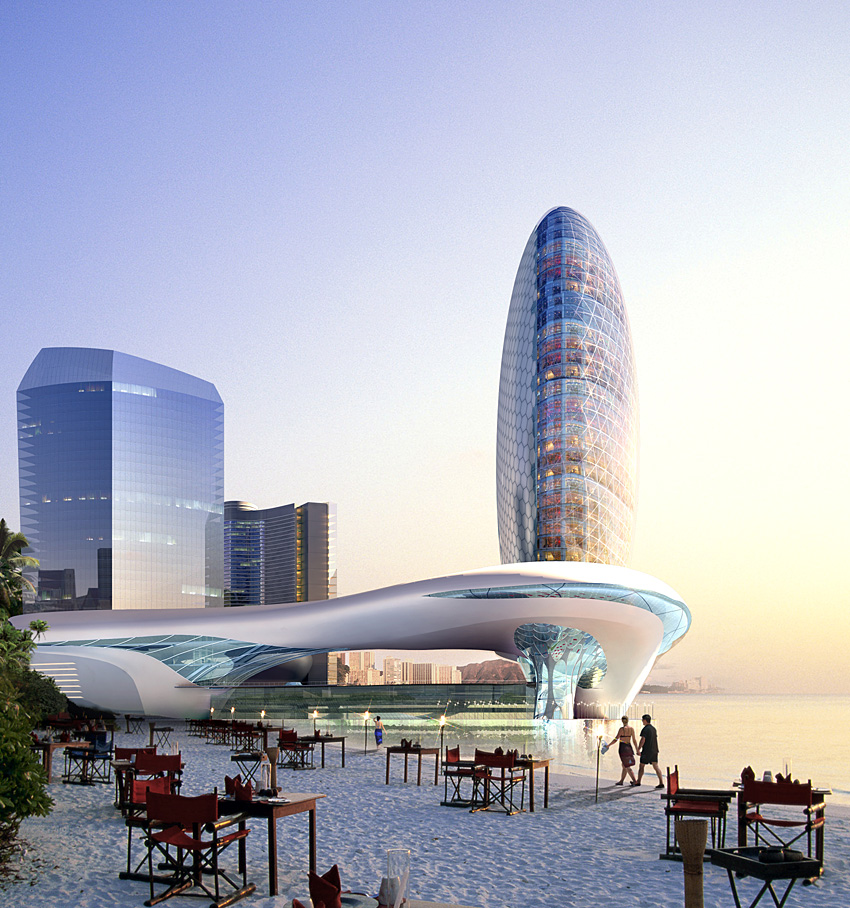 Full Moon Bay
Full Moon Bay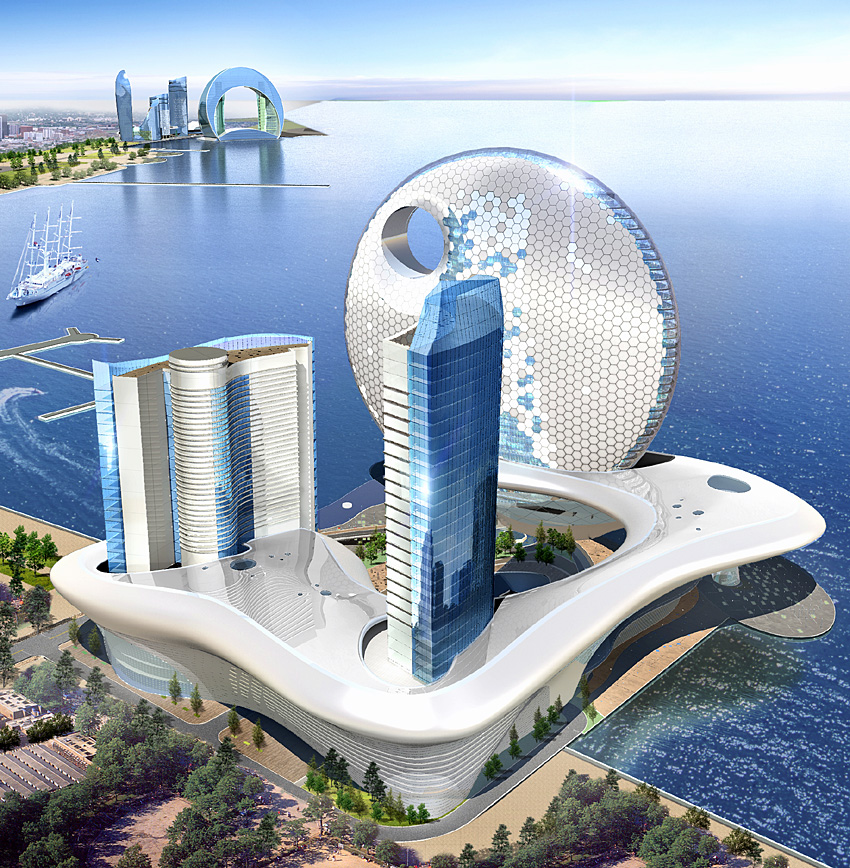 Full Moon Bay
Full Moon Bay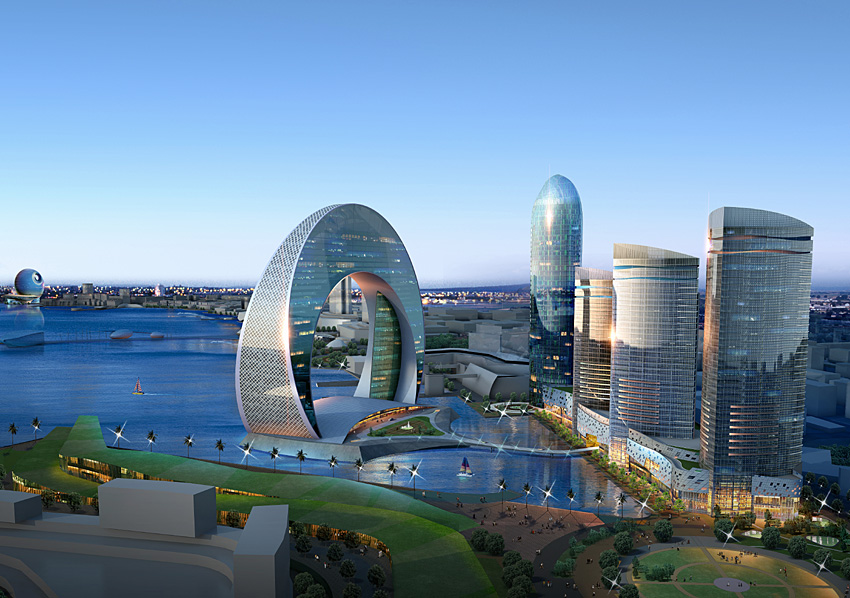 Hotel Crescent and Caspian Plus
Hotel Crescent and Caspian Plus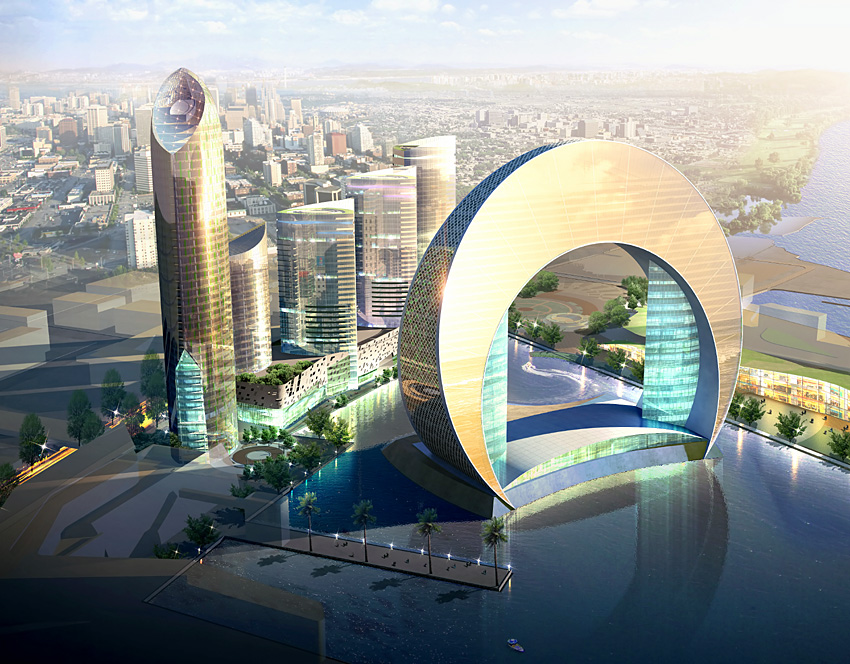 Hotel Crescent and Caspian Plus
Hotel Crescent and Caspian Plus

 この約3億ドルになると見積もりされている本部ビル建設計画は、2015年に完成予定の「マスダールシティ」にとって、印象的なセンターピースになるとのこと。ちなみに、「マスダールシティ」全体の建造費は220億ドルになるそうで、日本や欧米を巻き込んだ計画となっています。
この約3億ドルになると見積もりされている本部ビル建設計画は、2015年に完成予定の「マスダールシティ」にとって、印象的なセンターピースになるとのこと。ちなみに、「マスダールシティ」全体の建造費は220億ドルになるそうで、日本や欧米を巻き込んだ計画となっています。 Six and a half million people visit the Eiffel Tower each year, and almost all of them want to see the view from the top of the Parisian icon. That was the premise of French studio Serero Architects’ winning design for the recent competition held in celebration of the tower’s 120th anniversary.
Six and a half million people visit the Eiffel Tower each year, and almost all of them want to see the view from the top of the Parisian icon. That was the premise of French studio Serero Architects’ winning design for the recent competition held in celebration of the tower’s 120th anniversary.

 「消費する分よりも多いエネルギーを生産する」家だそうです。
「消費する分よりも多いエネルギーを生産する」家だそうです。



 もしかして、イギリス人建築家のZaha Hadidさんは、『宇宙空母ギャラクティカ』が大好き?
もしかして、イギリス人建築家のZaha Hadidさんは、『宇宙空母ギャラクティカ』が大好き? According to the less alarming forecasts of the GIEC (Intergovernmental group on the evolution of the climate), the ocean level should rise from 20 to 90 cm during the 21st Century with a status quo by 50 cm (versus 10 cm in the 20th Century). As a solution to this alarming problem architect Vincent Callebaut came up with this ecotectural marvel that could serve as a luxurious future retreat for 50,000 inhabitants seeking refuge from rising waters due to global warming. He believes the world will be desperately seeking shelter from the devastations of climate change, and hopes the auto-sufficient amphibious city will serve as a luxurious solution. To bad that right now we are close to 7 billion people and this luxurious future retreat is just for 50,000 inhabitants ( just for rich people ).
According to the less alarming forecasts of the GIEC (Intergovernmental group on the evolution of the climate), the ocean level should rise from 20 to 90 cm during the 21st Century with a status quo by 50 cm (versus 10 cm in the 20th Century). As a solution to this alarming problem architect Vincent Callebaut came up with this ecotectural marvel that could serve as a luxurious future retreat for 50,000 inhabitants seeking refuge from rising waters due to global warming. He believes the world will be desperately seeking shelter from the devastations of climate change, and hopes the auto-sufficient amphibious city will serve as a luxurious solution. To bad that right now we are close to 7 billion people and this luxurious future retreat is just for 50,000 inhabitants ( just for rich people ).

